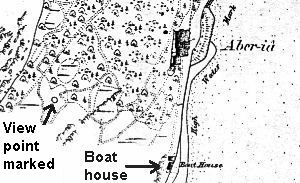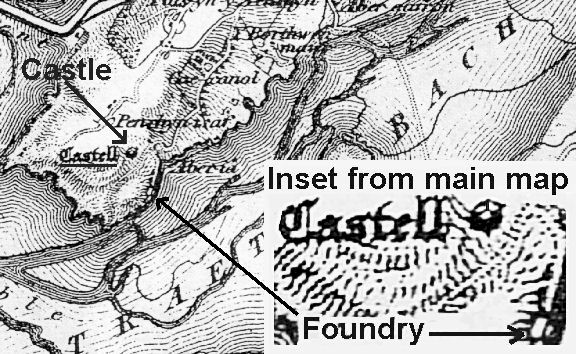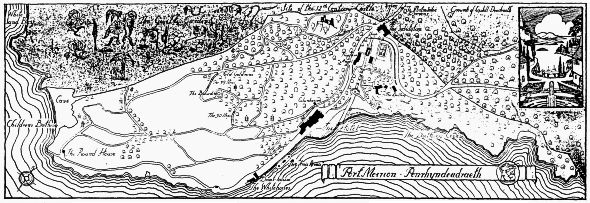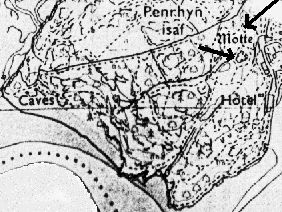Aber Iâ in Merionethshire was a small settlement with a building (later called
White Horses cottage ) built early in the 1830s as a small foundry. A Mansion was built
there around 1850, for Henry Seymour Westmacott, who died in 1861. Then Sir William
Fothergill-Cook lived there and then from the 1880s Mrs. Adelaide Haigh and her family.
In about 1850 the
walls of the previous Castell and all but 10 feet of the tower were knocked down. The
stones were moved a short distance and reused in building the outer walls of a larger new
house, probably the mansion. The original, medieval Castle Deudraeth was built around 1186
by Prince Gruffydd and Prince Maredudd ap Cynan. Situated on a plateau 70 feet in
diameter, it was basically a hill fort comprising a stone walled enclosure with small
wooden buildings and a stone tower nearly 30 feet high. From this and another castle the
two brothers ruled a large area of North West Wales. They died in 1200 and 1212
respectively. Further owners maintained the Deudraeth castle including Red Gwain, causing
the structure to become called locally Castell Gwain Goch. In 1699 Parish records show it
to be called Castell Aber yâu.
Aber yâu meant
rivermouth yoke suggesting a joining together with the neighbouring River Glaslyn estuary
and the River Dwyryd. This was the name in the 17th century but the name became corrupted
a century or so later to Aber Ia meaning rivermouth ice or frozen estuary or frozen mouth.
The name Portmeirion
was adopted in 1925. Meirion was a grandson of the chieftain Cunedda who conquered North
Wales early in the 5th century.
Traeth Bach means
with the words transposed small beach. In the early 1800s the area now the hotel terrace
boasted a small hamlet of several cottages. Building of a few wooden ships occurred in
1830s, the largest being the "Progress" of 1834, used in the slate trade.
The new Castell
Deudraeth was built in the 1840s as the private residence of David (Dafydd) Williams,
solicitor and local MP, being Clough Williams-Ellis' great uncle. In fact, Williams’
elder son Sir A. Osmond Williams MP was the person who asked Clough if he knew of anyone
interested in renting or acquiring his other estate, being the next door Aber Iâ. The
nephew investigated the property in 1925 and bought it immediately. Within a decade, he
had purchased the adjoining Deudraeth estate bringing for the first time the two estates
into one ownership.
The first maps to use
the name Portmeirion were in the 1930s prepared by the German forces in preparation for
their planned invasion. It was not until 1947 that the OS maps used the name when mapping
the Dolgellau area.
Clough Williams-Ellis
bought the Aber Iâ estate measuring about two thirds of a mile wide and 200 yards deep
(not then including the woods, Y Gwyllt). Clough paid £4,000 and in subsequent years was
able to buy lands bordering his acquisition (1931 the Deudraeth estate and then 1941 the
two properties formerly owned by Caton Haigh. One of these was Cae Canol (middle field)
and the other being the Y Gwyllt, 'the Wilds').
The Mansion and
Mermaid (the gardener's cottage then), was completed about 1850 for the first tenant at
Aber Iâ being Henry Seymour Westmacott who died in 1861. Then Captain William Fothergill
Cooke (his surname sometimes being hyphenated and sometimes the last word being spelled
'Cook'), was the second tenant and he and Westmacott spent large sums on ambitious
plantings. In 1879 Cooke died and then Mrs. Adelaide Haigh was the tenant. She lived there
with her two sons and three daughters and they had a caretaker, a housemaid and a kitchen
maid. She would not allow growing vegetation or plants to be cut and so the place became
gradually a wilderness. She was around 85 years old when she died in 1917. The last tenant
in the early 1920s was somebody who then vanished. The estate owner, Sir A. Osmond
Williams, then allowed Clough to acquire it. The adjoining estate was then under the
control of Caton Haigh who became a great authority on flowering shrubs. Soon after 1926
The Angel and Neptune cottages were built to add extra accommodation.
It has been claimed that access to
the Castell Deudraeth on the rock by the centenary gazebo was by a bridge of nearly 30
feet long over a deep ditch and that it had a semi-circular tower (a Keep) of 10-12 feet
in diameter and 30 feet in height.
Around the time of the medieval
castle, there ruled in 1188 Princes Gruffydd and Maredudd, grandsons of Owain Gwynedd. For
the next 600 years the castle was either deserted or owned by a succession of unknown
people, one of whom was Red Gwain. This led to the place becoming called Castell Gwain
Goch for two or three hundred years.
In 1699 the name applied was
Castell Aber yâu. In about 1800 a small hamlet existed and became known as Aber Iâ. The
area became owned by John Cartwright and then Captain John James Barton, who died around
1850, after which David Williams bought the land and leased it to H.S. Westmacott. He all
but demolished the castle keep leaving just 10 feet standing and plundered the walls as
well. Around two years later his mansion and two outbuildings were completed but he died a
few years later in 1861. Then William Fothergill Cooke in about 1869 (after David Williams
died) knocked the 'castle' down, to discourage potential visitors. 20 years later Mrs.
Haigh and her family resided there.
By 1861 Westmacott had created a
"sophisticated private paradise" with a marine residence and 27 acres of
"pleasure grounds". All of the works were executed without regard to cost. When
H.S. Westmacott died there was an auction of all his furniture and other property
described as "magnificent assemblage" in 1861.
The 1891 census showed Mrs. Haigh
as having her two sons, three daughters and three servants living there. It appears that
prior to their living there it was a second home to somebody because there were no
residents locally recorded. George Haigh was the head of the family age 30, Adelaide E.J.
Haigh was his mother age 60 and son Claude and daughters G.A. and S.H.R. but full names
not known.







